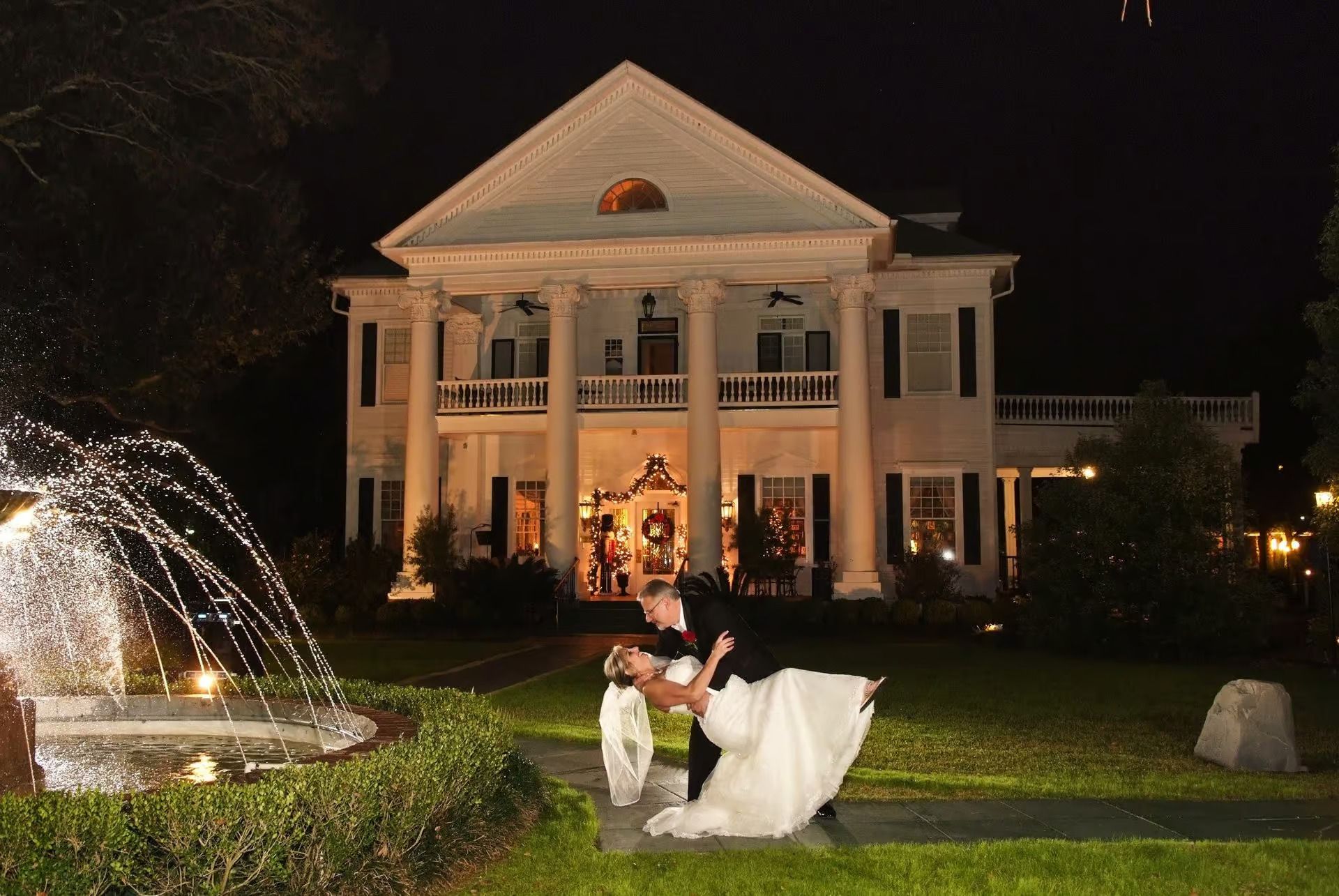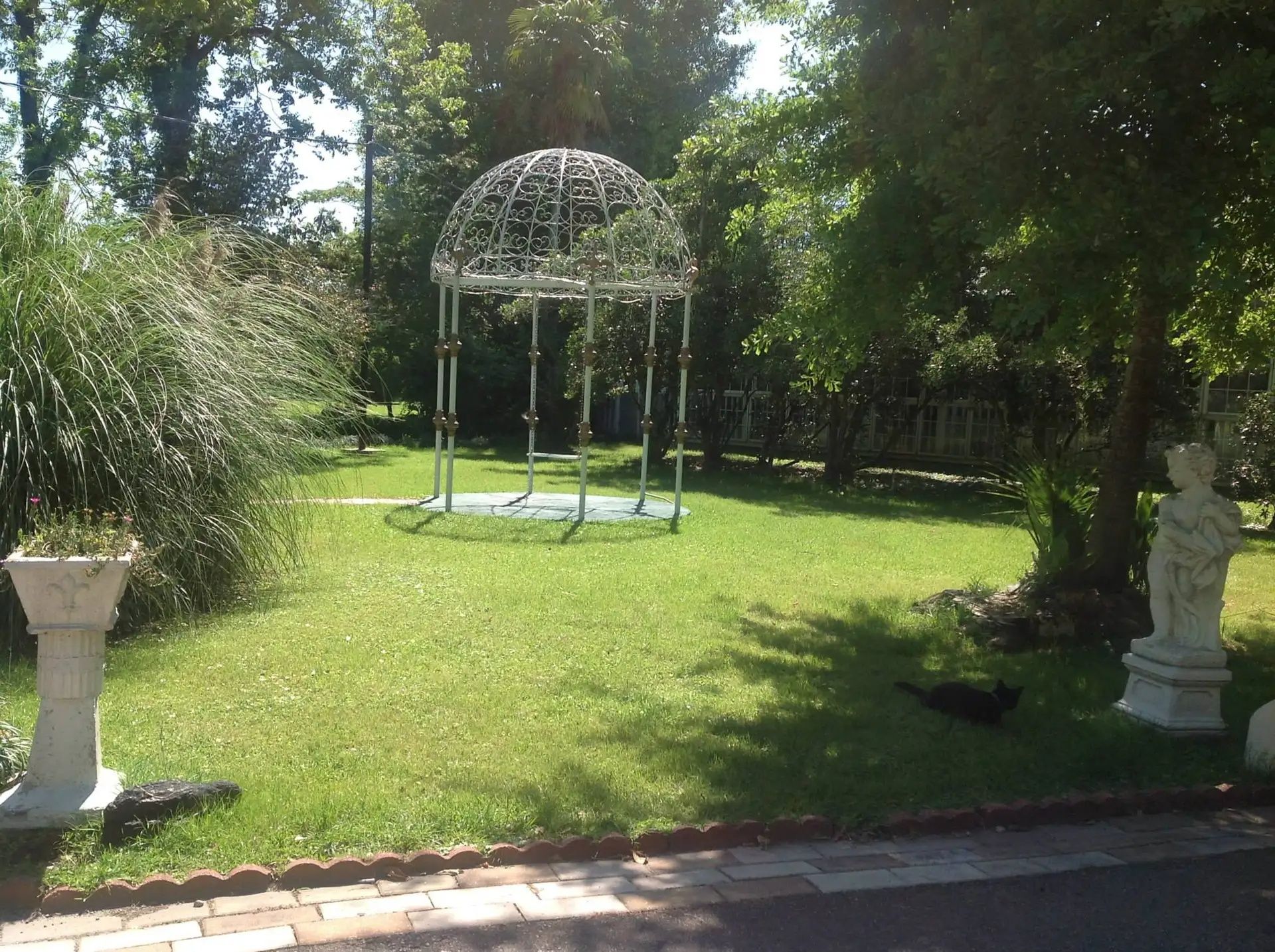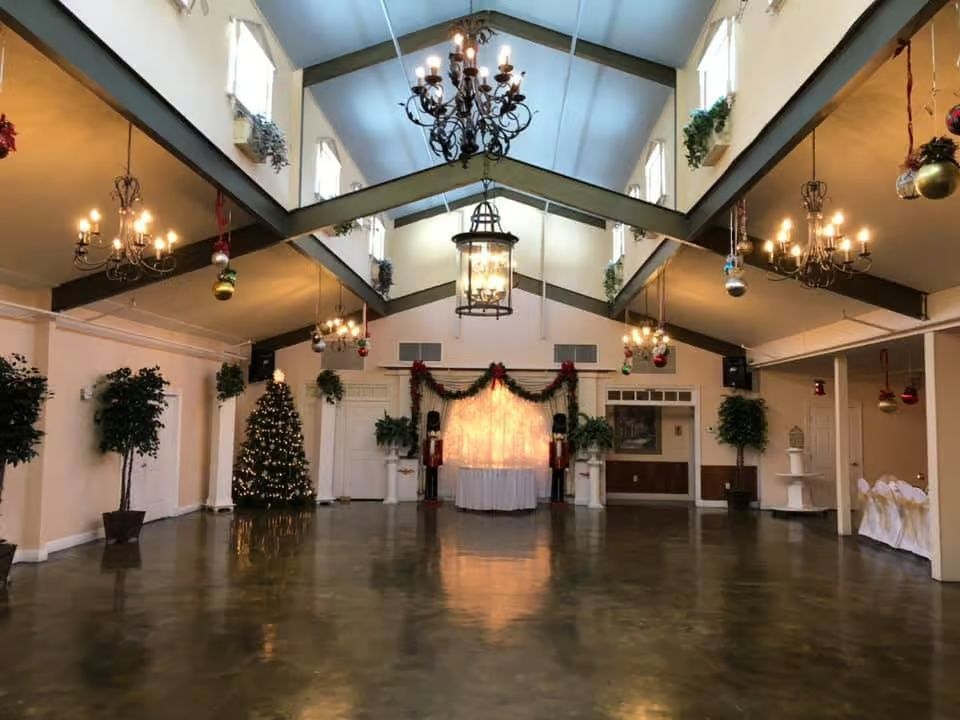House History
The McGehee House History
The property on which Michabelle Inn currently stands was purchased by Dr. Edward McGehee, Jr. from Adelia H. Booth in 1905 for $2,750.00. It consisted of ten acres and an old house. The McGehees tore down the old home and constructed the current building, completed in 1907 and occupied by Dr. Edward Larned McGehee, Jr., his wife, Aurora Wilkinson Gurley McGehee III and their son, Edward “Ned” Larned McGehee.

A Stately Blend of Greek Revival and Queen Anne Architecture
The Greek Revival style home features four wooden columns outside which are each four feet in diameter and extend from the ground floor through to the second floor and actively support the third floor as well as the full balcony on the second floor. The porte cochère additionally supports a side balcony. Original architectural elements inside the house also include 14 foot ceilings on both the first and second floor, two smaller, more ornate columns supporting an ornately carved beam which supports the second floor and large pocket doors which enclosed both the dining rooms. The floors are old-growth, edge-grained, long leaf pine. The house also features three fireplaces on the ground floor which all feed into the central chimney, providing warmth to all three floors. The asymmetrical front with the porte cochère, the large columns in the exterior and the large central hall are additionally associated with the Queen Anne style of architecture.
The original layout of the second floor of the home had four bedrooms upstairs with two baths and a kitchen in the central hallway. The downstairs had one bedroom, dining room, living room, den and three baths. The kitchen had a walk-in pantry, wood stove and a staircase going to several storage rooms and the third-floor attic. All three floors are the same size, bringing the total house size to approximately 9,000 square feet.
During World War II, the upper part of the home was rented to college students; the family lived in half of the downstairs and rented the other half to a young married couple.
In 1938, “Ned” McGehee married Augusta Louise Tucker of Ponchatoula. They had three children; Gurley Tucker McGehee (Maurin), Edward Larned McGehee IV, and Rosamond Louise McGehee (Lopez). As the children grew, the family reclaimed the second-floor bedrooms and turned the second-floor kitchen into a playroom.

The Grounds
The grounds are extensively planted in azaleas, camellias, honeysuckle, bamboo and sweet olive under a canopy of live oak, magnolia and pine trees. Ned McGehee was prominent in camellia circles and worked with Hody Wilson (LSU Experimental Station), Dr. Sedgie Newsom and other camellia experts to create new varieties. Ned was also an avid fan and judge of Tennessee Walking horses. Ned had a riding ring and stables on the grounds where he and Henry Thomas kept and trained show horses. Later, he put in a swimming pool when the city natatorium closed.
The home was accepted to the National Registry of Historic Places in 1982. The McGehee family sold the house and the main three-acre parcel to Michel and Isabel Marcais in 1998.
Michel and Isabel spent a year extensively renovating and updating the McGehee House to establish it as Michabelle Inn. A large iron-work fence was placed along the front of the property along Holly Street, including an ornate double swing iron gate at the entrance to the driveway. The main staircase was moved to the rear of the house to accommodate two additional bathrooms on the second floor and metal floral details were added to the staircase. A large ornate floor to ceiling bookcase was added to the library to provide additional support the second floor. A side entrance was established from the porte cochère into the main house. The original millwork in the house was maintained and repainted although all three brick fireplaces have been updated with marble or wood mantels. A two bedroom suite and living room space was added to the third floor attic space as living quarters for the owners.
The grounds have been restored and expanded continuously by Michel and Isabel Marcais since 1998. A small wood frame house on the property was converted into the Creole Cottage- it includes four large guest suites surrounded by a bamboo forest and fountain. The area around the imposing live oak now features a large brick patio and path around the front of the grounds. The live oak is registered as “La Belle Isabel” #3320 with the Louisiana Garden Club Live Oak Society. A large fountain with sculpture was also added to the front of the grounds

The pool structure was demolished in 1999 and the Michabelle Pavilion was built on the site as a banquet facility/event space.
In 2011, Michel and Isabel sold the property and business to their daughter Sandra Isabel Marcais Bradley and her husband, David Bruce Bradley. The Bradleys continue to run Michabelle Inn as a bed and breakfast and event center. The Bradleys added a 2,000-square foot “Gatehouse” at the entrance to the property in the same greek revival style as the McGehee house to retain continuity with the property.
